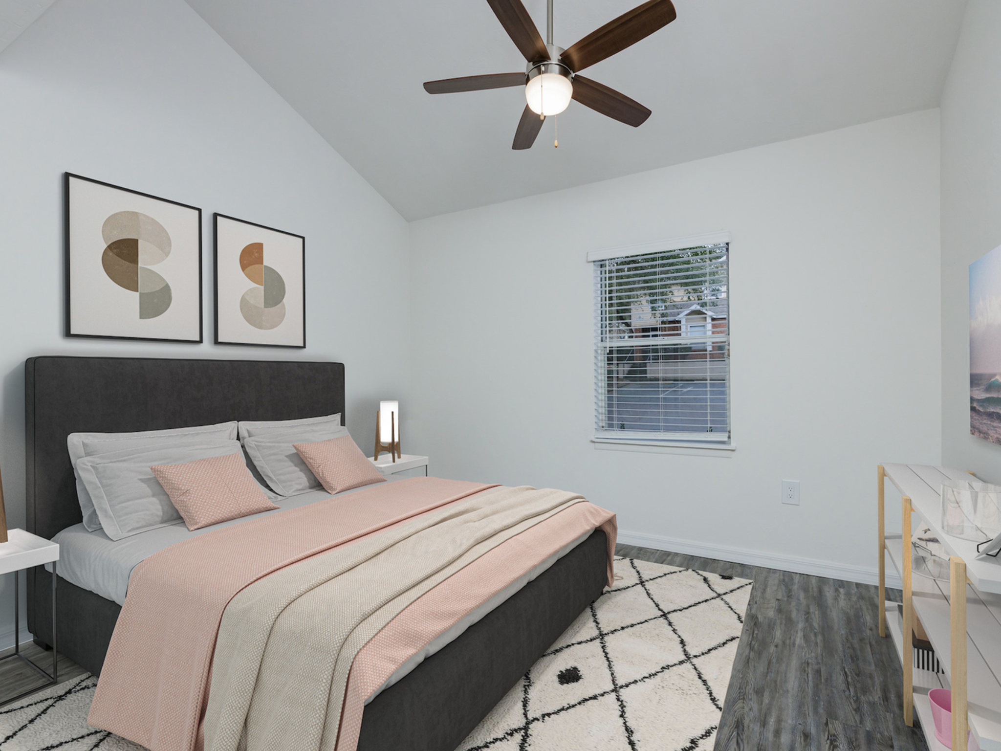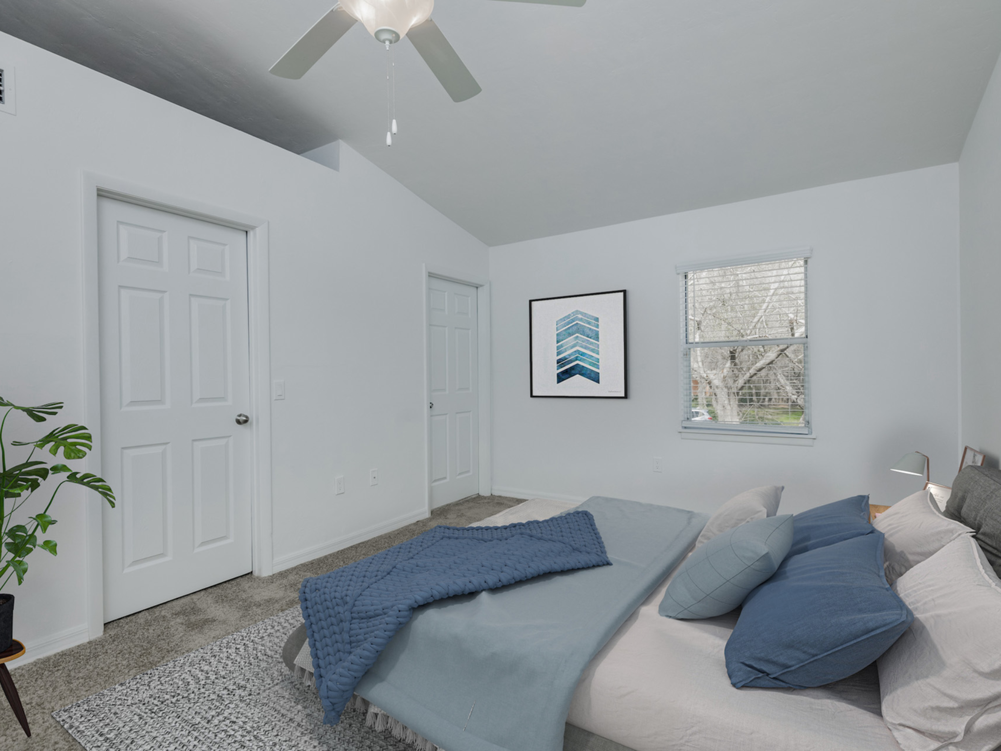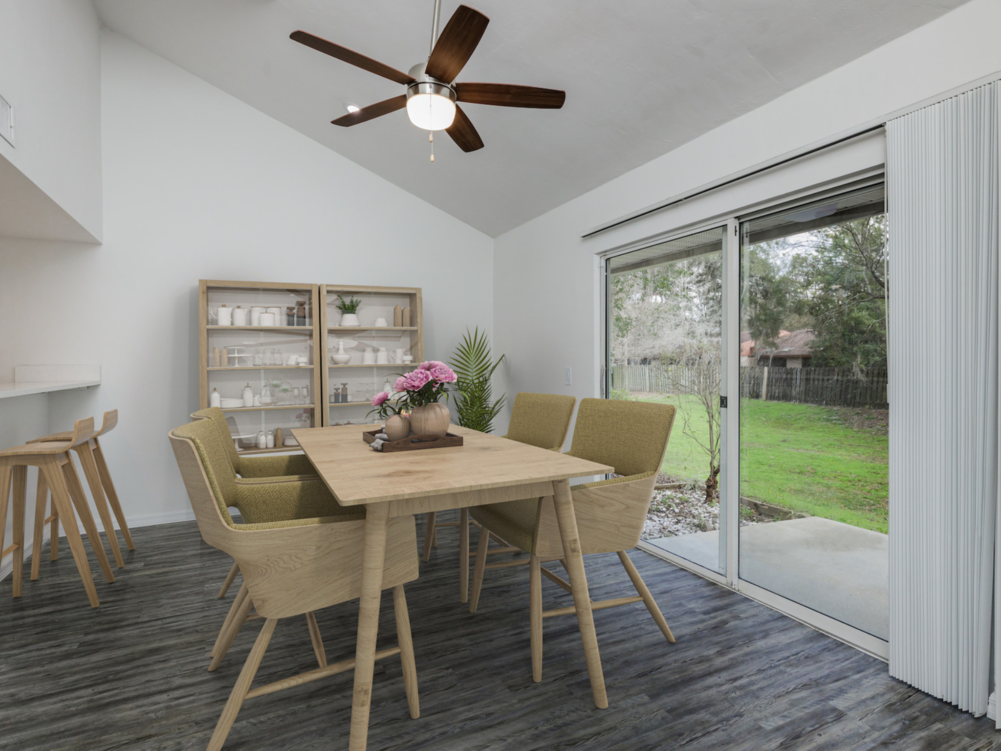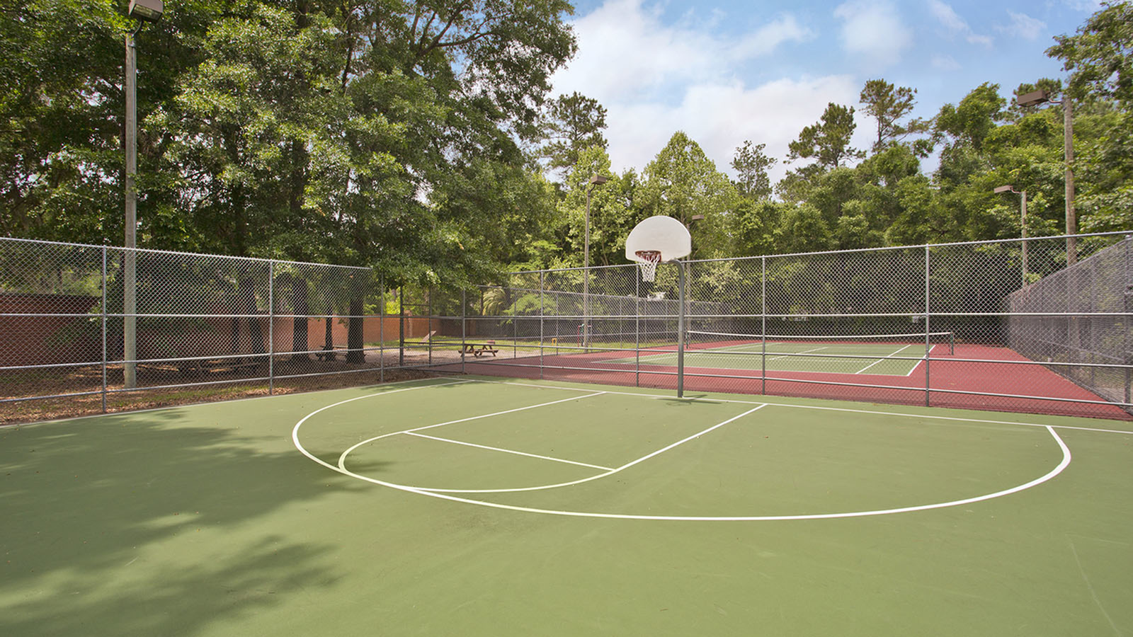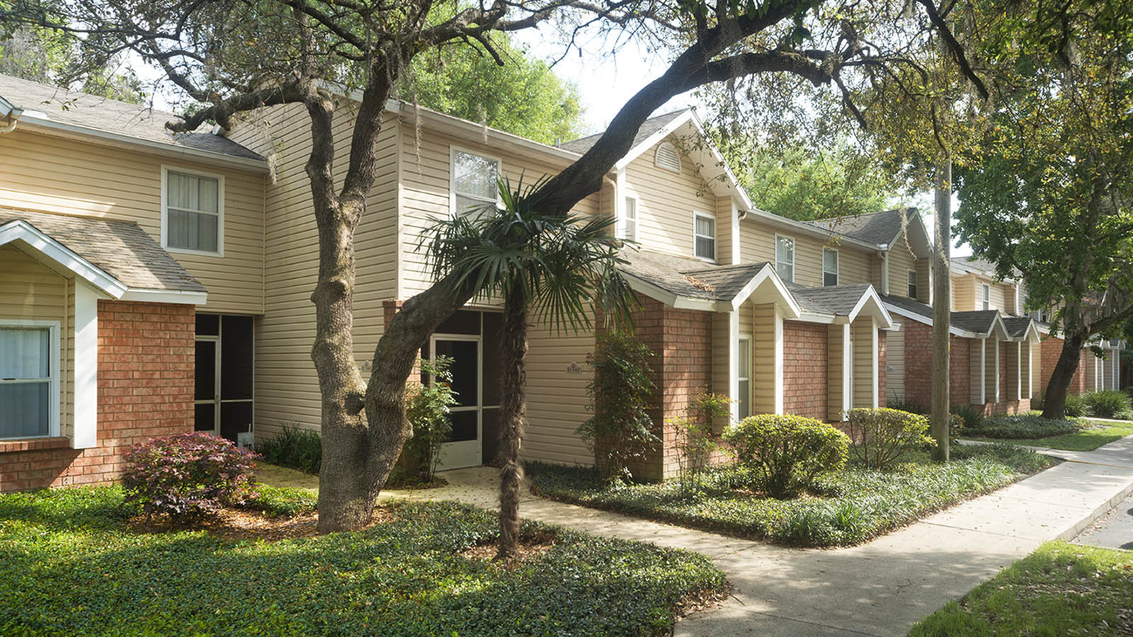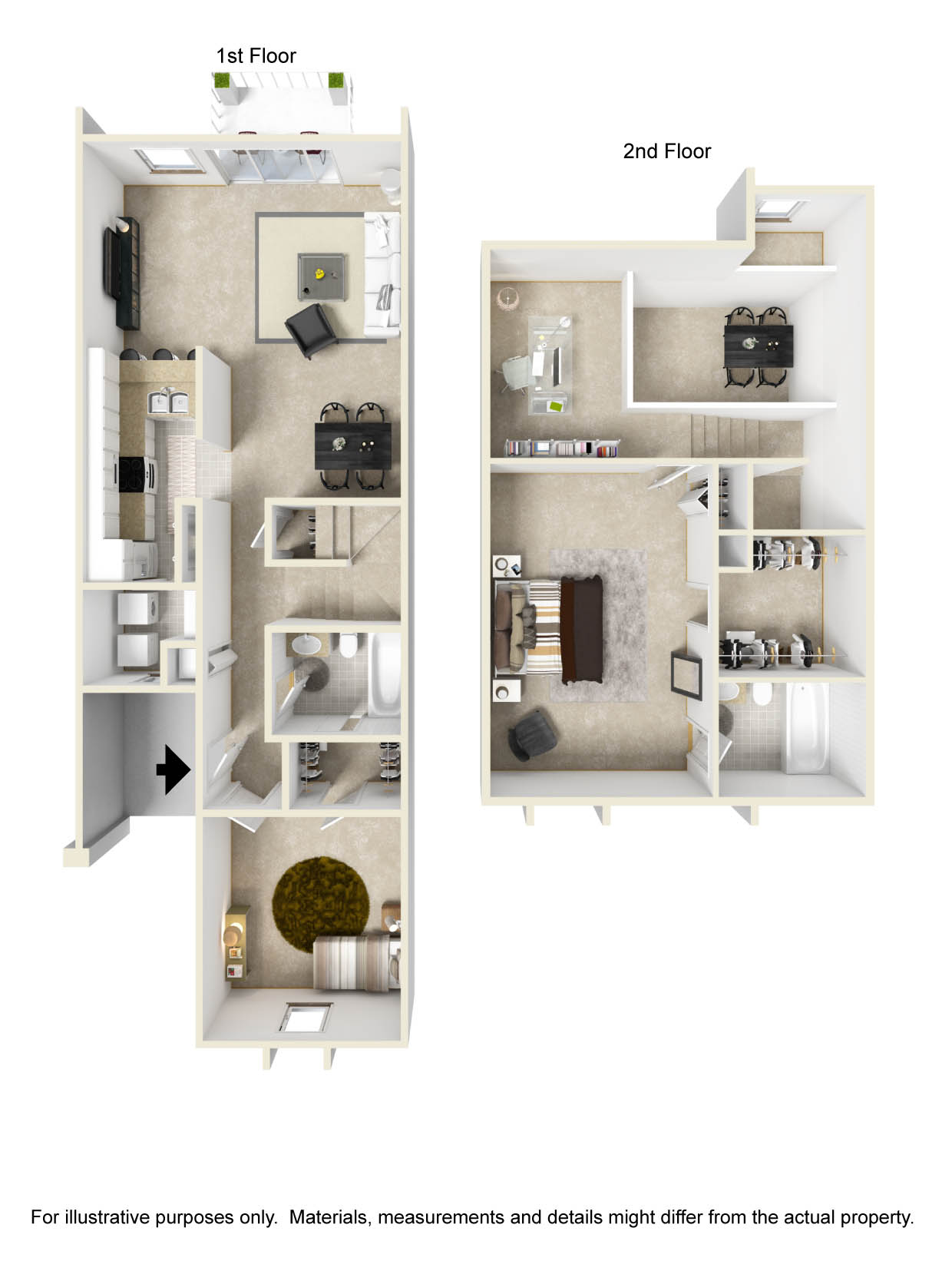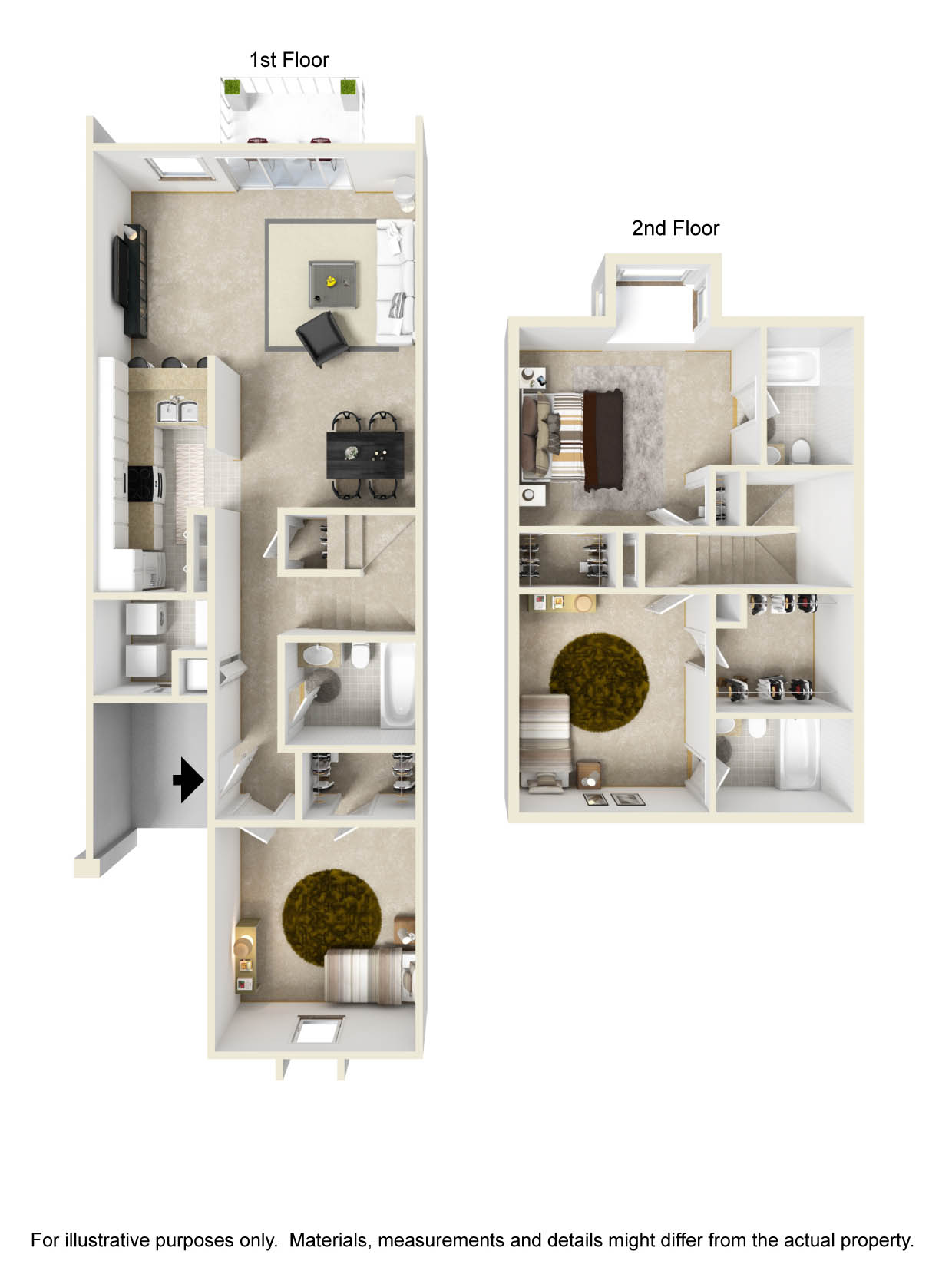Floor Plans and Rates
| Westin 2 BED - 2 BATH |
2 Bedroom |
2 Bathroom |
Starts at $1780 | 1275 Sq Ft. | VIEW |
|---|---|---|---|---|---|
| Biltmore 3 BED - 3 BATH |
3 Bedroom |
3 Bathroom |
Starts at $1830 | 1407 Sq Ft. | VIEW |
Community Amenities
- Resort-Style Pool
- Community Tennis Court
- Recreational Outdoor Basketball Court
- Private Gated Community
- Expansive Fitness Center
- Private Garages Available
- Community Vehicle Wash Station
- Exclusive Pet Park
- Outdoor, Poolside Lanai with Fire Pit and Grilling Station
- Community Lounge with Complimentary Coffee Station
- Exclusive Business Center with Complimentary Printing
Apartment Features
- Vaulted ceilings
- High Speed Internet Access
- Dishwasher
- Disposal
- Ice Maker
- Microwave
- Washer/Dryer
- Ceiling Fans
- Cable Ready
- Tub/Shower
- Carpet
- Tile Floors
- Dining Room
- Den
- Skylight
- Walk-In Closets
- Loft Layout
- Window Coverings
Community Hours
| Monday: | 9:00 AM - 6:00 PM |
|---|---|
| Tuesday: | 9:00 AM - 6:00 PM |
| Wednesday: | 9:00 AM - 6:00 PM |
| Thursday: | 9:00 AM - 6:00 PM |
| Friday: | 9:00 AM - 6:00 PM |
| Saturday: | 10:00 AM - 4:00 PM |
| Sunday: | Closed |















