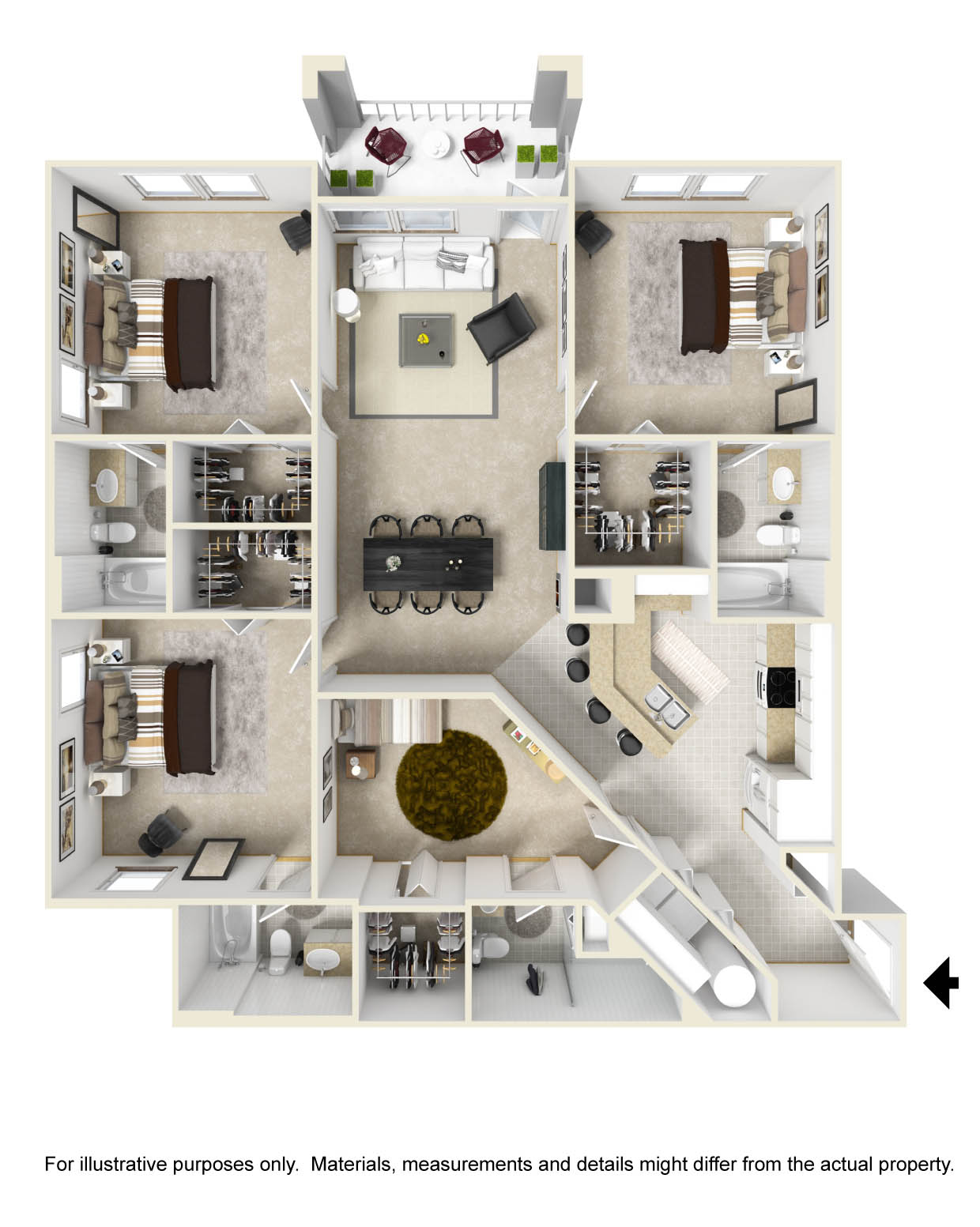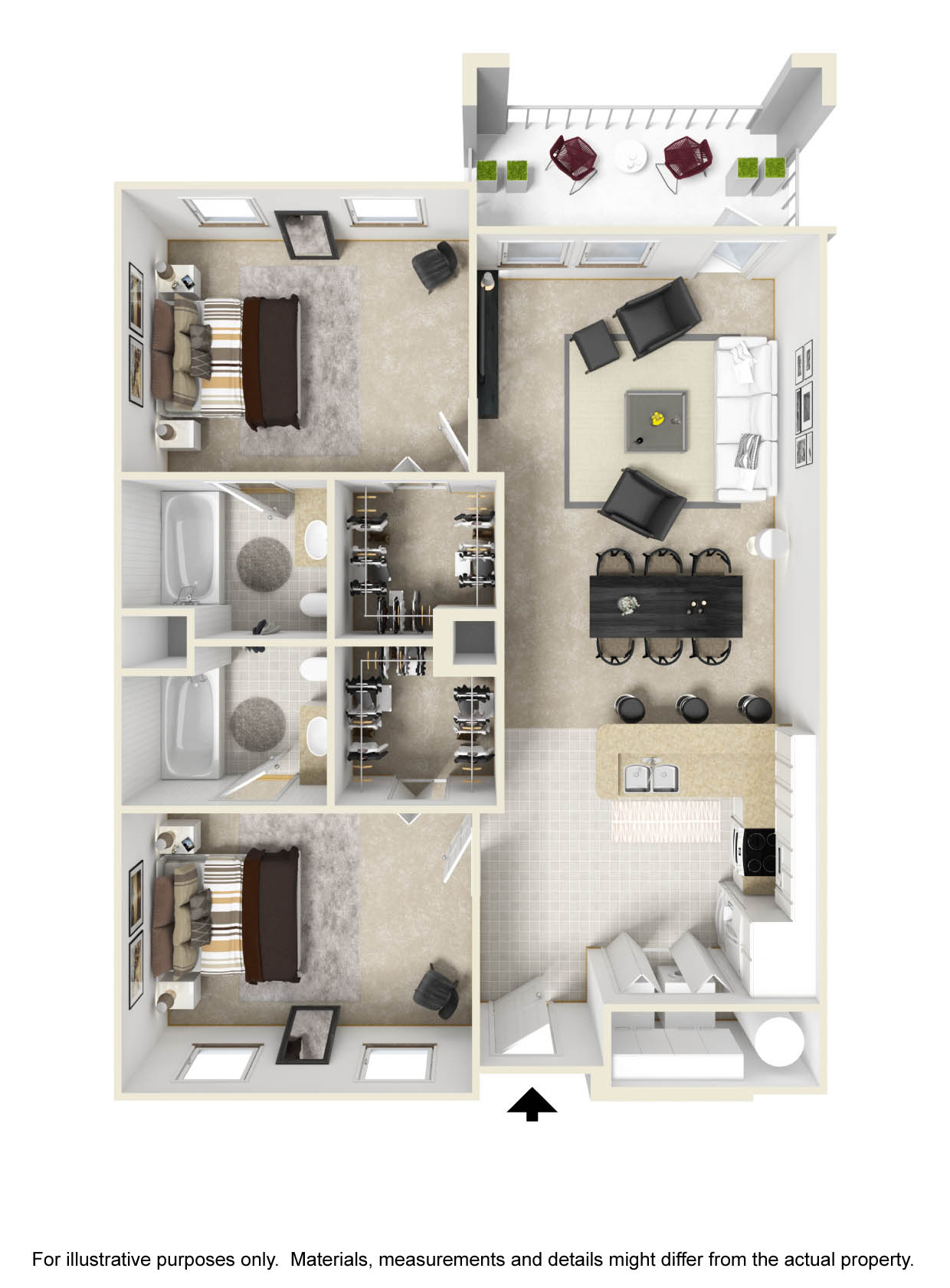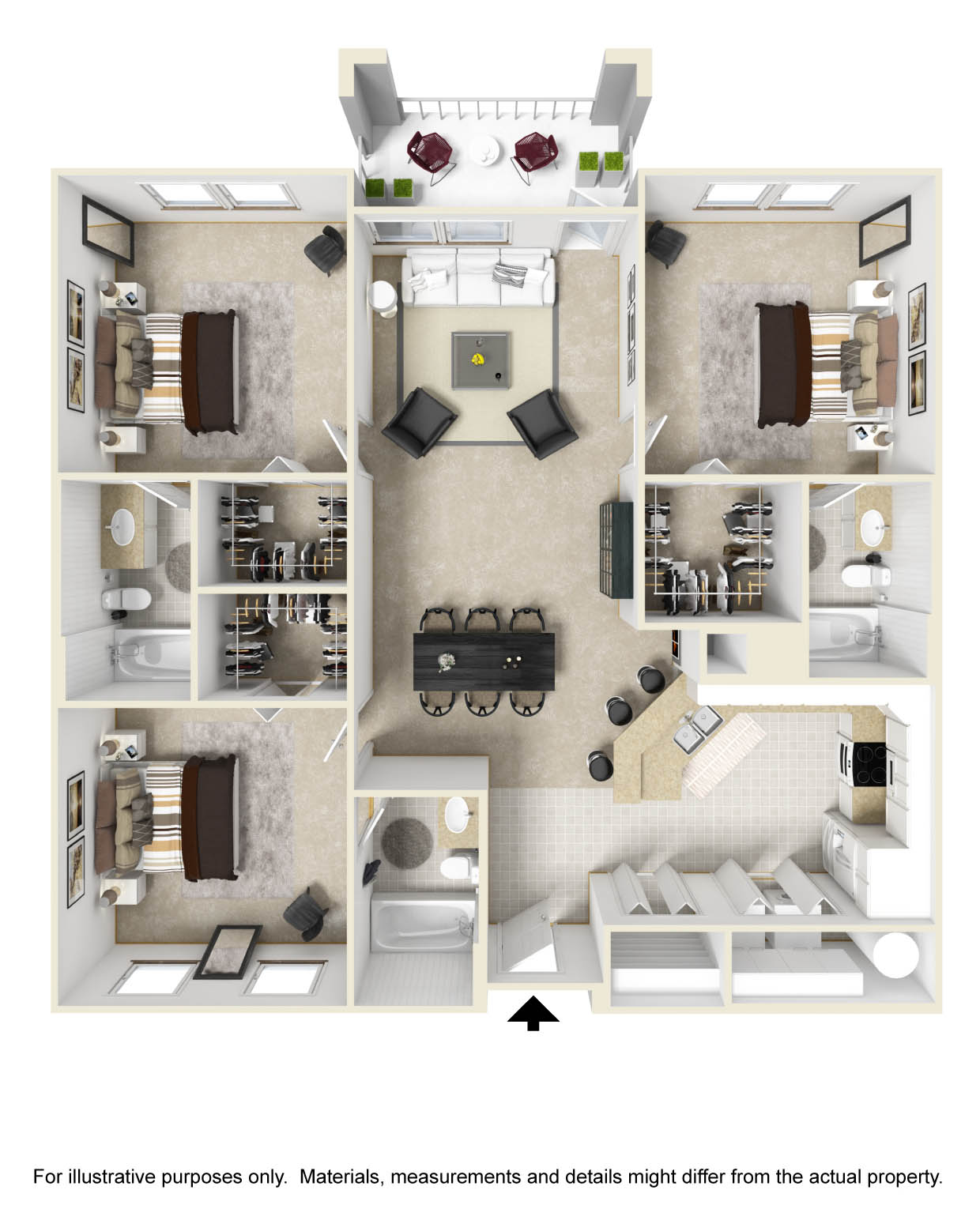Floor Plans and Rates
| Sanctuary 4 BED - 4 BATH |
4 Bedroom |
4 Bathroom |
$619 - 649 | 1633 Sq Ft. | VIEW |
|---|---|---|---|---|---|
| Haven 2 BED - 2 BATH |
2 Bedroom |
2 Bathroom |
Starts at $899 | 1080 Sq Ft. | VIEW |
| Retreat 3 BED - 3 BATH |
3 Bedroom |
3 Bathroom |
Starts at $749 | 1431 Sq Ft. | VIEW |
Specials
Waived LF
See office for details.
$500 GC
TOTAL Savings $750! Instant savings upon approval! See office for details.
$500 GC
TOTAL Savings $750! Instant savings upon approval! See office for details.
Waived LF
TOTAL Savings $750! Instant savings upon approval! See office for details.
Waived LF
TOTAL Savings $750! Instant savings upon approval! See office for details.
EMAIL ME THESE SPECIALS
Community Amenities
- Located 1 Mile From UF Campus
- Hassle-Free, Individual By-The-Bed Leasing
- Sparkling Swimming Pool
- Advanced Fitness Studio w/ Cardio And Premium Strength Training Equipment
- Outdoor BBQ Grilling Stations
- Game Room w/ Pool Table
- Productivity Suite w/ Free Printing
- Exclusive Resident Gathering Lounge
- Picturesque, Shaded Picnic Areas
- Serene Lake w/ Catch And Release Fishing
- Outdoor Basketball Court
- Electronic Package Lockers
- Salon-Style Tanning Bed
- Garages Available
- Fresh Coffee Bar
Apartment Features
- Flat-screen TV in kitchen
- Glass top stove
- High Speed Internet Access
- Washer/Dryer
- Dishwasher
- Disposal
- Granite Countertops
- Eat-in Kitchen
- Dining Room
- Microwave
- Ceiling Fans
- Cable Ready
- Alarm
- Tub/Shower
- Carpet
- Tile Floors
- Walk-In Closets
- Window Coverings
- Wheelchair Accessible (Rooms)
Community Hours
| Monday: | 9:00 AM - 7:00 PM |
|---|---|
| Tuesday: | 9:00 AM - 7:00 PM |
| Wednesday: | 9:00 AM - 7:00 PM |
| Thursday: | 9:00 AM - 7:00 PM |
| Friday: | 9:00 AM - 7:00 PM |
| Saturday: | 10:00 AM - 6:00 PM |
| Sunday: | 12:00 PM - 5:00 PM |



























